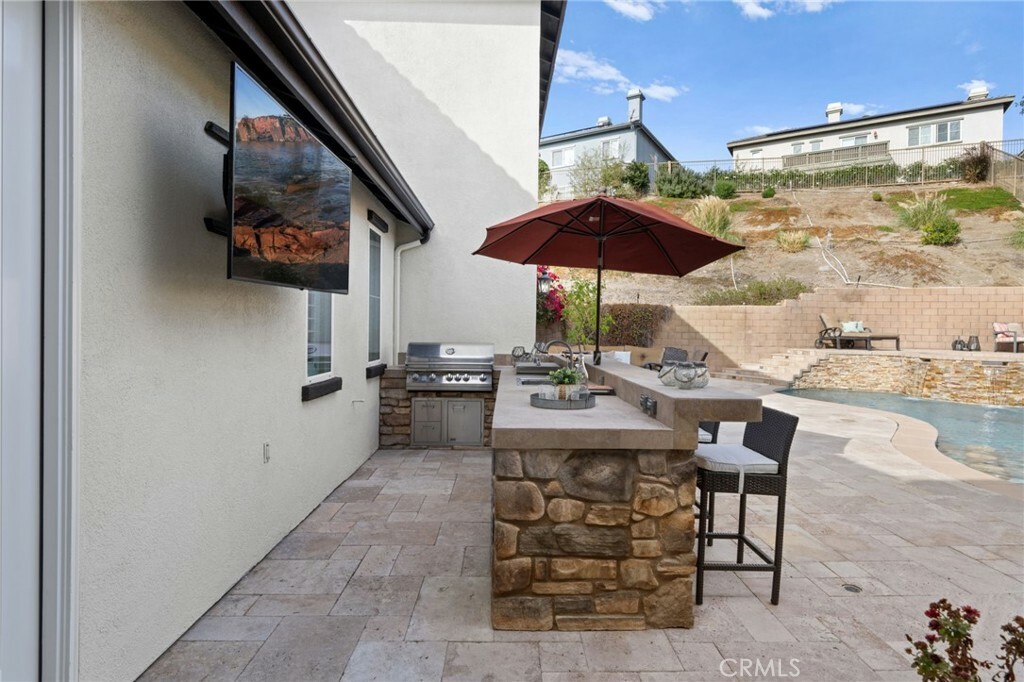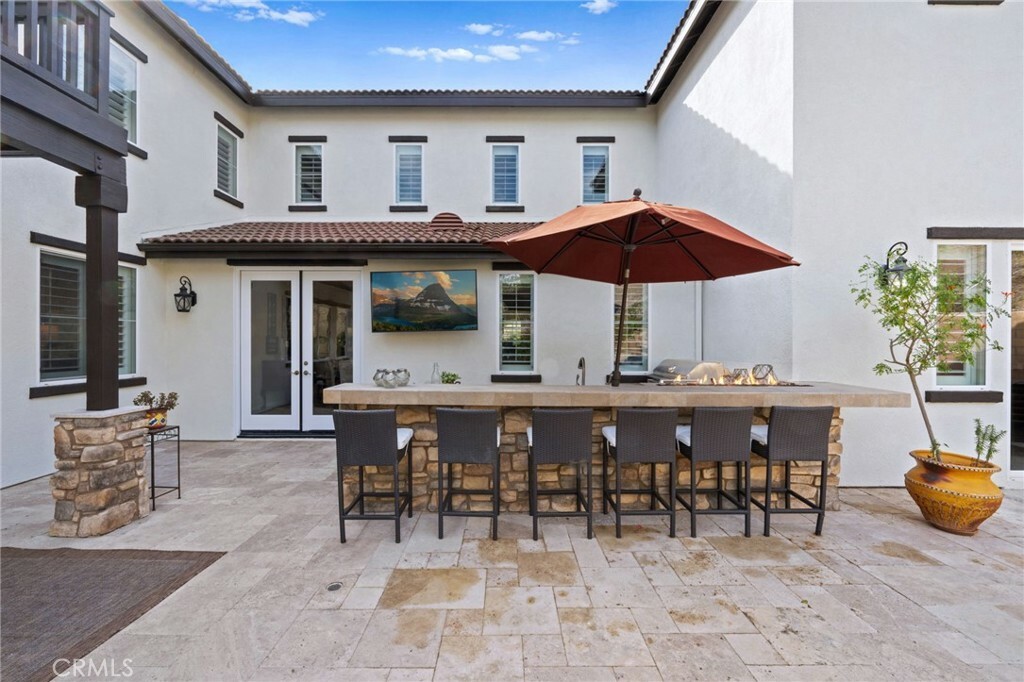


Listing Courtesy of: CRMLS / Realty One Group Southwest / Jennifer Hultquist - Contact: 949-933-5599
27296 Bottle Brush Wy Murrieta, CA 92562
Active (20 Days)
$1,100,000
OPEN HOUSE TIMES
-
OPENSat, Nov 2312 noon - 3:00 pm
Description
This RARE GEM sits at the end of a CUL-DE-SAC, offering unparalleled PRIVACY with no neighbor on the left—just tranquil, open preserve space. The moment you approach, the STUNNING CURB APPEAL, complete w/ brand-NEW EXTERIOR PAINT & a long driveway, makes a grand first impression. The charming front porch invites you to step inside, where soaring 2-story ceilings greet you w/ elegance & spaciousness.The MAIN FLOOR features a PRIVATE BEDROOM w/ new carpeting & plantation shutters, along w/ a full bath showcasing a WALK-IN SHOWER & updated lighting—perfect for guests. The living room is bathed in natural light from numerous windows & accented w/ crown molding, while the dining room opens directly to the backyard through French doors. At the heart of the home, the family room & kitchen shine in an open-concept layout. Cozy up to the gas FIREPLACE in the family room, complete w/a sophistacted audio system, PLANTATION SHUTTERS & ceiling fan, or gather around the large eat-in island in the kitchen. Granite counters, maple cabinetry, SS appl.,& a built-in desk make this kitchen both functional & beautiful. The adjacent butler's pantry w/walk-in pantry connects to the dining room, adding convenience for hosting.Upstairs, a SPACIOUS LOFT w/ a built-in desk area for 2 opens to a BALCONY overlooking your private oasis—a sparkling saltwater pool & spa surrounded by lush tropical landscaping. 3 secondary BR, 1 w/ its own attached BA w/dual sinks, provide ample space for family or guests. Down the hall, the primary suite offers serenity w/its own FP, private balcony, & a luxurious en-suite BA featuring dual sinks, a jetted tub, & a lg. walk-in shower. Step outside to experience an ENTERTAINER'S PARADISE. The backyard boasts a SALTWATER POOL, RAISED SPA, gorgeous TRAVERTINE PATIO, a built-in BBQ complete w/ seating, fridge, & side burners, + a FIRE PIT perfect for evening gatherings. Pockets of seating are nestled throughout the yard, creating a RESORT-LIKE ATMOSPHERE. A state-of-the-art outdoor video & audio system, including 4 rock speakers & a mounted 65-inch TV w/ Wi-Fi, enhances your outdoor experience. A 3-car tandem garage provides ample storage & parking.Greer Ranch offers 24-hour security, a community pool, clubhouse, parks, walking trails, family-friendly events, & more. Conveniently located near both the 215 &15 freeways, top-rated Murrieta schools, shopping, Old Town Murrieta, & Temecula wineries, this home combines luxurious living w/ an unbeatable location.
MLS #:
SW24217413
SW24217413
Lot Size
0.32 acres
0.32 acres
Type
Single-Family Home
Single-Family Home
Year Built
2005
2005
Views
Neighborhood, Hills
Neighborhood, Hills
School District
Murrieta
Murrieta
County
Riverside County
Riverside County
Listed By
Jennifer Hultquist, Realty One Group Southwest, Contact: 949-933-5599
Source
CRMLS
Last checked Nov 21 2024 at 7:02 AM GMT+0000
CRMLS
Last checked Nov 21 2024 at 7:02 AM GMT+0000
Bathroom Details
- Full Bathrooms: 3
Interior Features
- Microwave
- Double Oven
- Disposal
- Dishwasher
- Convection Oven
- Laundry: Upper Level
- Laundry: Laundry Room
- Walk-In Pantry
- Walk-In Closet(s)
- Two Story Ceilings
- Primary Suite
- Pantry
- Open Floorplan
- Loft
- High Ceilings
- Ceiling Fan(s)
- Balcony
Lot Information
- Landscaped
- Cul-De-Sac
- Corner Lot
Property Features
- Fireplace: Primary Bedroom
- Fireplace: Family Room
Heating and Cooling
- Central
- Central Air
- Dual
Pool Information
- Salt Water
- Community
- Private
- Association
Homeowners Association Information
- Dues: $250
Flooring
- Carpet
- Tile
Utility Information
- Utilities: Water Source: Public
- Sewer: Public Sewer
School Information
- Elementary School: Antelope Hills
- Middle School: Shivela
- High School: Vista Murrieta
Parking
- Garage Faces Front
- Garage
- Driveway Level
- Driveway
- Direct Access
Stories
- 2
Living Area
- 3,948 sqft
Additional Information: Realty One Group Southwest | 949-933-5599
Location
Disclaimer: Based on information from California Regional Multiple Listing Service, Inc. as of 2/22/23 10:28 and /or other sources. Display of MLS data is deemed reliable but is not guaranteed accurate by the MLS. The Broker/Agent providing the information contained herein may or may not have been the Listing and/or Selling Agent. The information being provided by Conejo Simi Moorpark Association of REALTORS® (“CSMAR”) is for the visitor's personal, non-commercial use and may not be used for any purpose other than to identify prospective properties visitor may be interested in purchasing. Any information relating to a property referenced on this web site comes from the Internet Data Exchange (“IDX”) program of CSMAR. This web site may reference real estate listing(s) held by a brokerage firm other than the broker and/or agent who owns this web site. Any information relating to a property, regardless of source, including but not limited to square footages and lot sizes, is deemed reliable.

